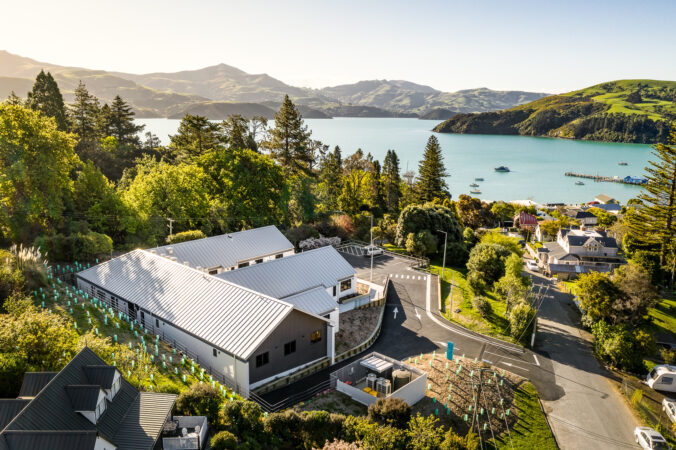Te Wharekura O Mauao, Tauranga
Project details
// Client -
Ministry of Education
// Location -
Tauranga
// Size -
4,500 m2 (5 buildings)
// Services -
// Civil Engineering // Fire Engineering // Geotechnical Engineering // Structural Engineering
We are proud to have provided multi-disciplinary engineering services for Te Wharekura O Mauao, a school in Tauranga.
Our engineers provided work on five new buildings, associated landscaping, and facilities, which included classroom blocks, an administration block, a gymnasium (multi-use sports), and a cultural building for the Māori immersion school.
At the heart of the school is the cultural building. Innovative curved concrete walls, comprising sprayed concrete with a polystyrene core developed by Kirk Roberts, support the exposed glulam roof beams. This design achieved the architect’s vision of curved walls whilst providing an economical, durable, and highly thermal-efficient product as well as an engaging learning environment for tamariki.
Our engineers have been a part of the project from the start. Our expertise helped guide the project during the feasibility stage, concept designs, and preliminary, detailed design and construction observation. We carried out full geotechnical and structural design services for this project. Our fire and civil engineering teams also provided work on this project.
Our innovative design solutions resulted in cost-effective structures that fulfilled the architect’s vision within the Ministry of Education’s budget.
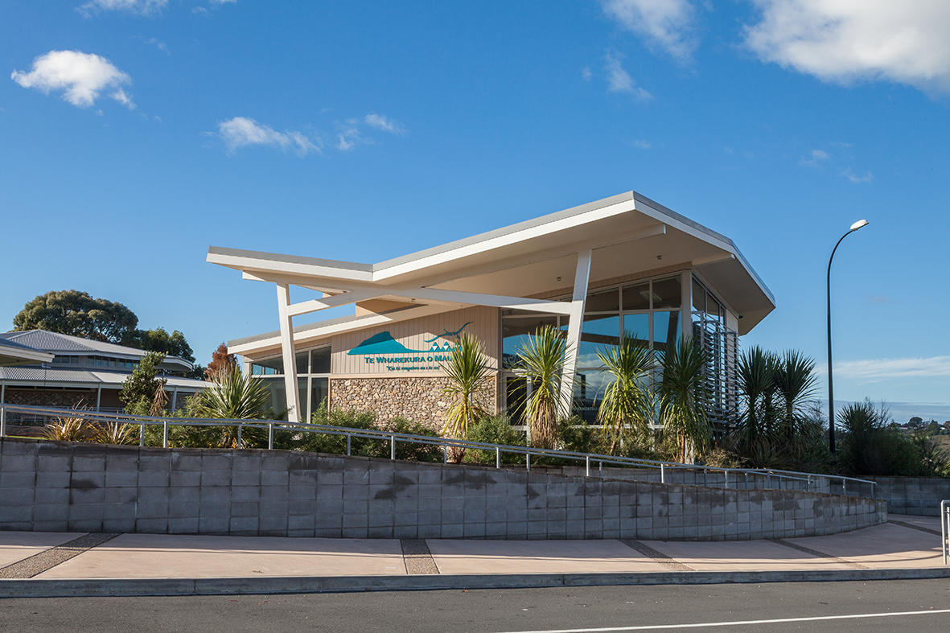
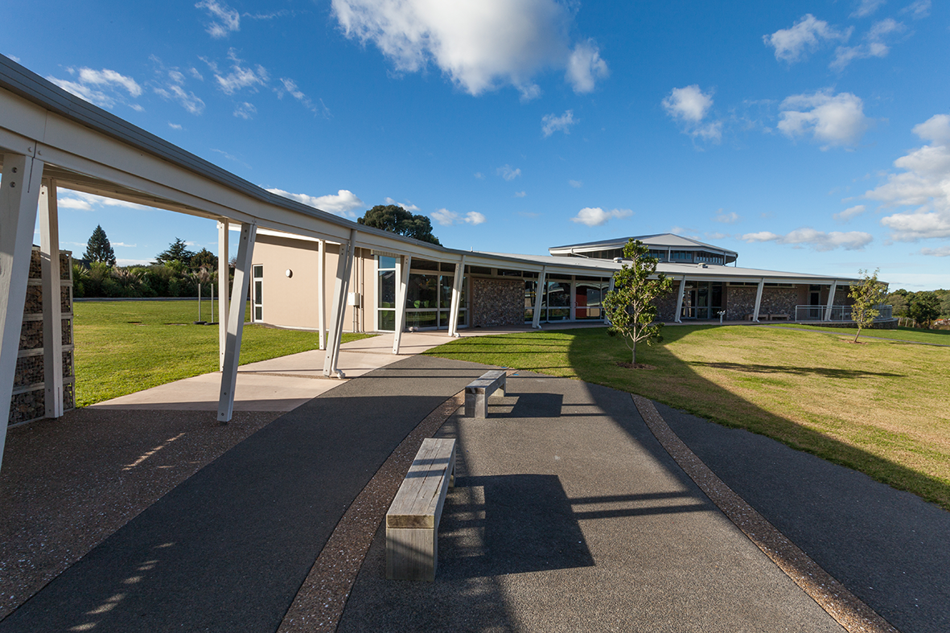
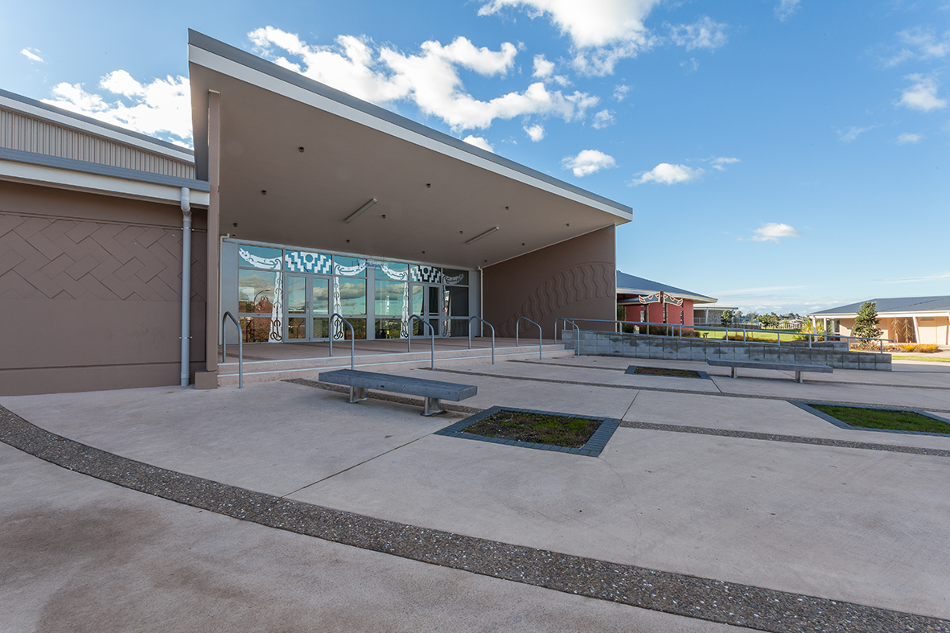
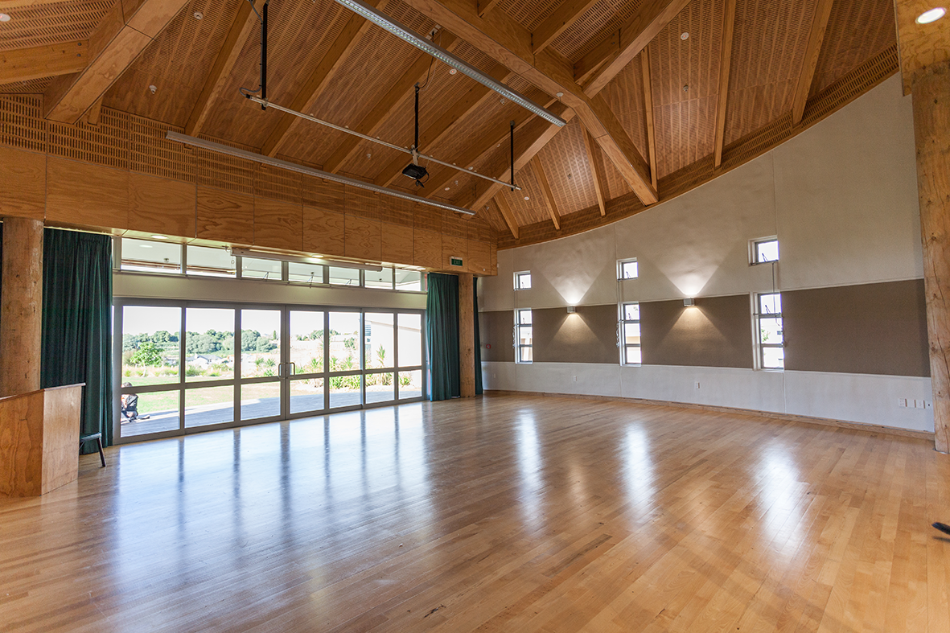
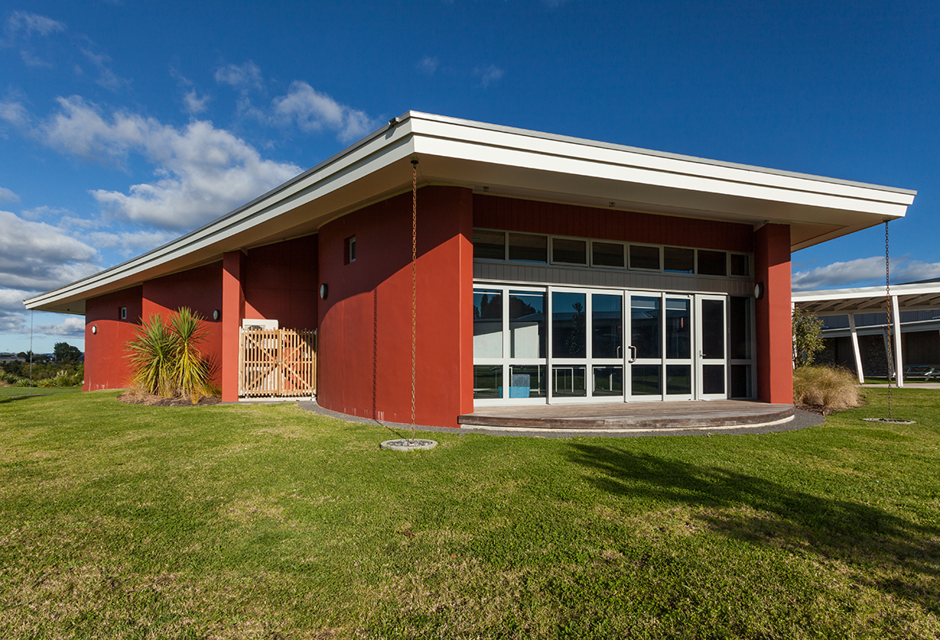
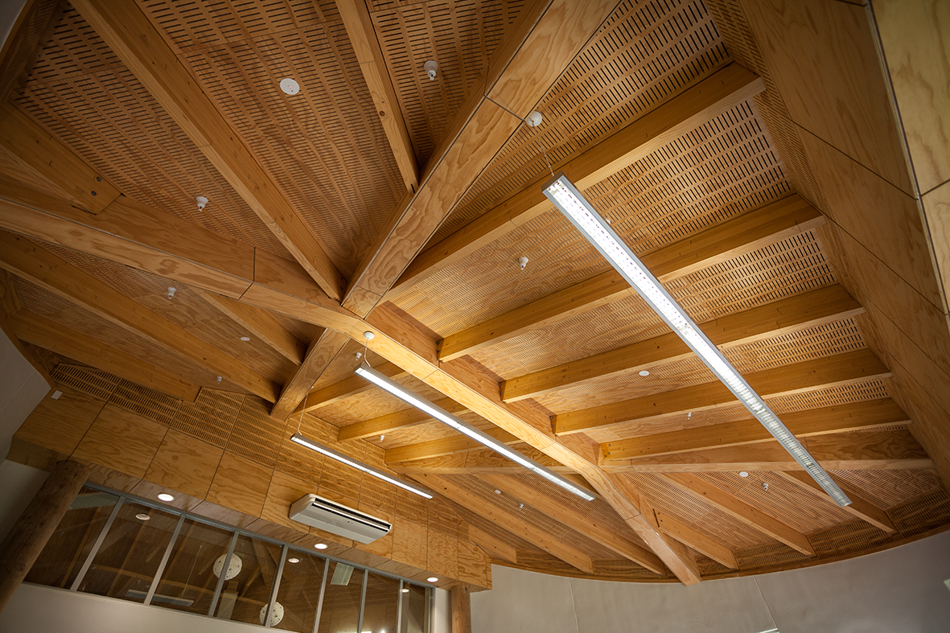
Related projects
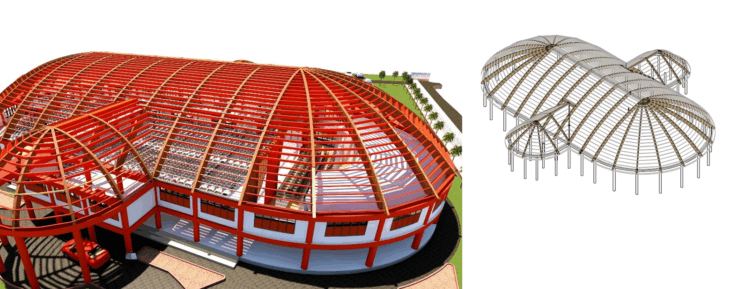
Tailulu College Hall, Tonga - Structural Design for Pasifika Community and Education Building
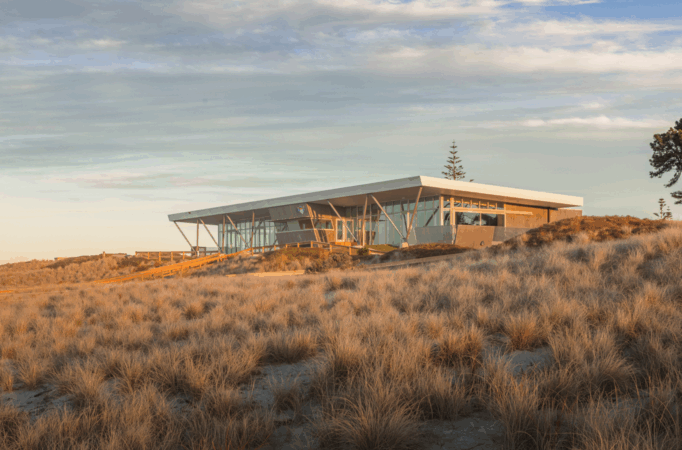
Papamoa Surf Club, Tauranga - Civil Engineering for Coastal Community and Recreation Facilities
