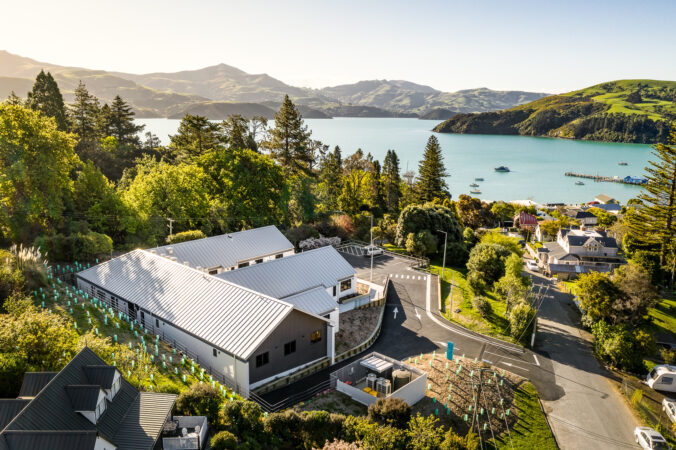St Cuthbert’s College, Auckland
Project details
// Location -
Auckland
// Services -
// Civil Engineering // Fire Engineering // Geotechnical Engineering // Structural Engineering
St Cuthbert’s is a renowned Auckland girls’ school, embracing innovative design with their new modular classrooms. Kirk Roberts was engaged to provide a multidisciplinary engineering services comprising of civil, geotechnical, structural and fire engineering for the proposed new 2 x two-storey timber prefabricated modular classroom with timber prefabricated deck and stair in four-classroom block. All classrooms have the same layout and a size of 10m x 7m. The upper level is accessed through timber stairs.
The modules were prefabricated modular with the floor and walls consisting of timber floor joists and steel beams. The roof system consists of prefabricated timber trusses (designed and supplied by others). The foundations consists of a timber subfloor system with timber posts cast into concrete piles. The pile foundations are found 1m below the ground level as required by geotechnical report.
Our geotechnical experts’ were engaged to carry out geotechnical investigations to assess the near surface soil profile and provide recommendations for foundation design for the proposed transportable modular classroom blocks. The KR civil team were engaged to undertake the detailed design of the civil engineering (stormwater) for a relocatable classroom, submission of Engineering Approval/VXG applications through to post construction. Our fire engineers’ provided the preliminary design through to detailed design and finalised building consent documentation.
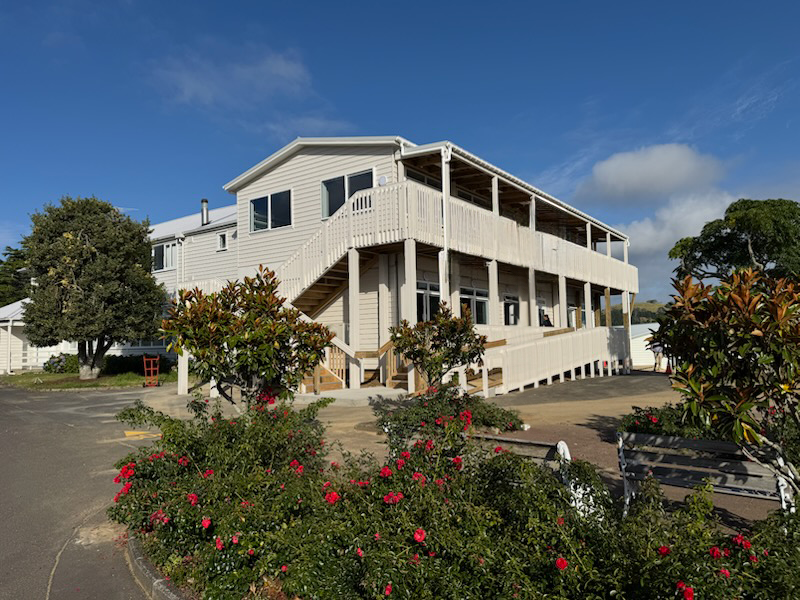
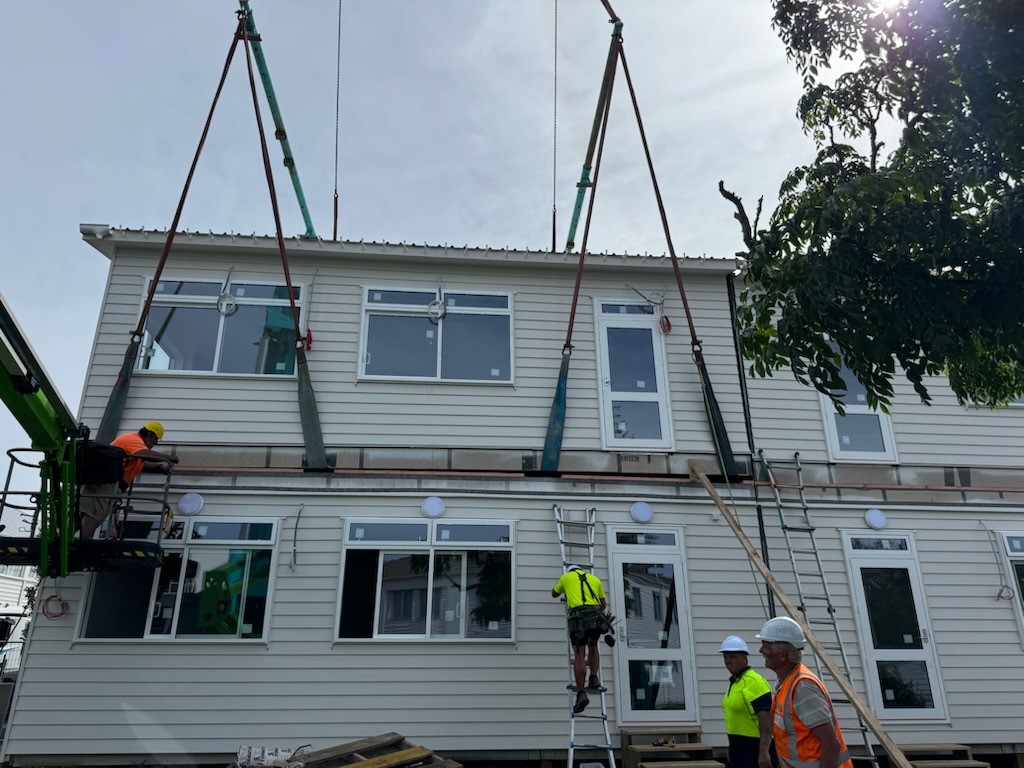
Related projects
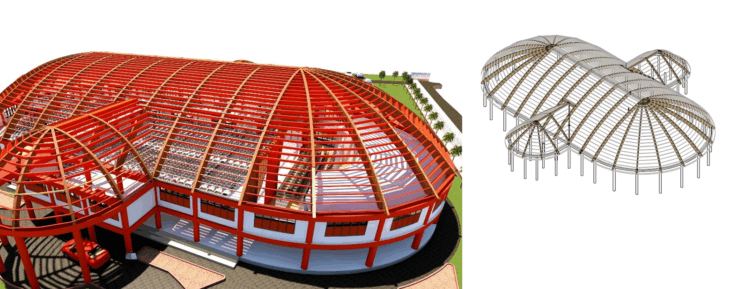
Tailulu College Hall, Tonga - Structural Design for Pasifika Community and Education Building
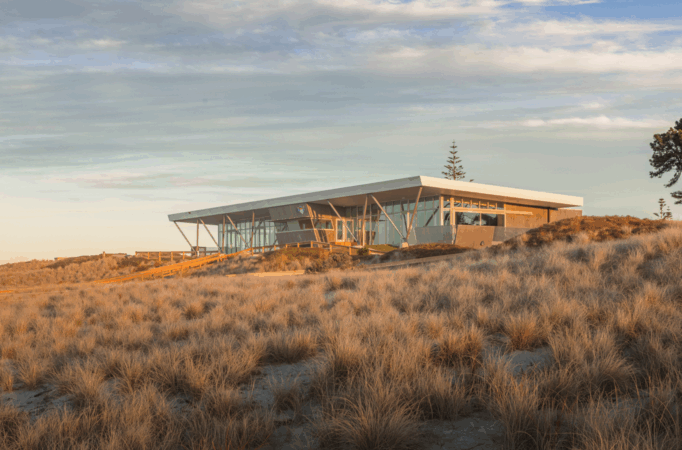
Papamoa Surf Club, Tauranga - Civil Engineering for Coastal Community and Recreation Facilities
