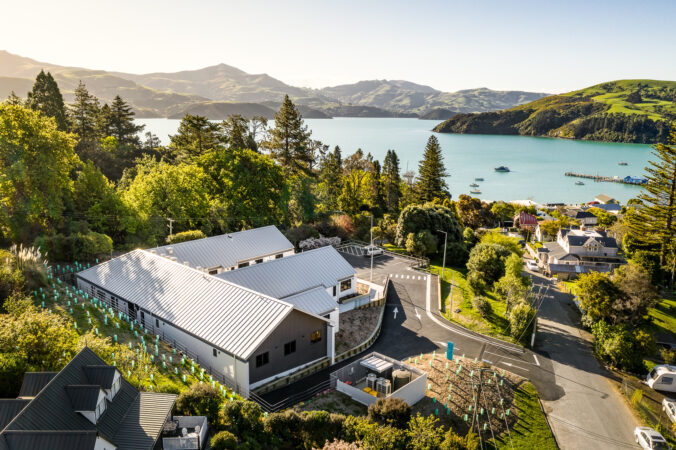Project details
// Client -
Synlait
// Location -
Canterbury
// Size -
30,000 m2
// Services -
// Building Information Modelling // Geotechnical Engineering // Structural Engineering
The Synlait Drystore project involved the construction of a new 161.5m x 188.9m dry store structure plus temperature controlled room, dispatch office, drive through linkways, forklift shed, bottle storage, sprinkler value room along with other building features.
The drystore will be used for storage and will have precast walls to 2.4m and lightweight walls above, with rapid roller doors. The bracing strategy for (Drystore Transverse Direction -North-South), lateral loading is resisted by the steel portal frames. The portal frames are designed to be fixed-based due to the size of the building. The foundations are to be pad foundations on both sides, with fixed portal base moments foundation sizes. Gable ends are braced. While on the Drystore Longitudinal Direction (East-West), lateral loading is resisted by cross-bracing in the roof and vertical cross-bracing between columns on the outside walls. Due to the horizontal span of the roof bracing, spine truss columns are provided with top and bottom moment fixity to control deflection.
For this project, we utilised BIM sharing with Calder Stewart, to reduce timeframes between the design and fabrication of structural components.
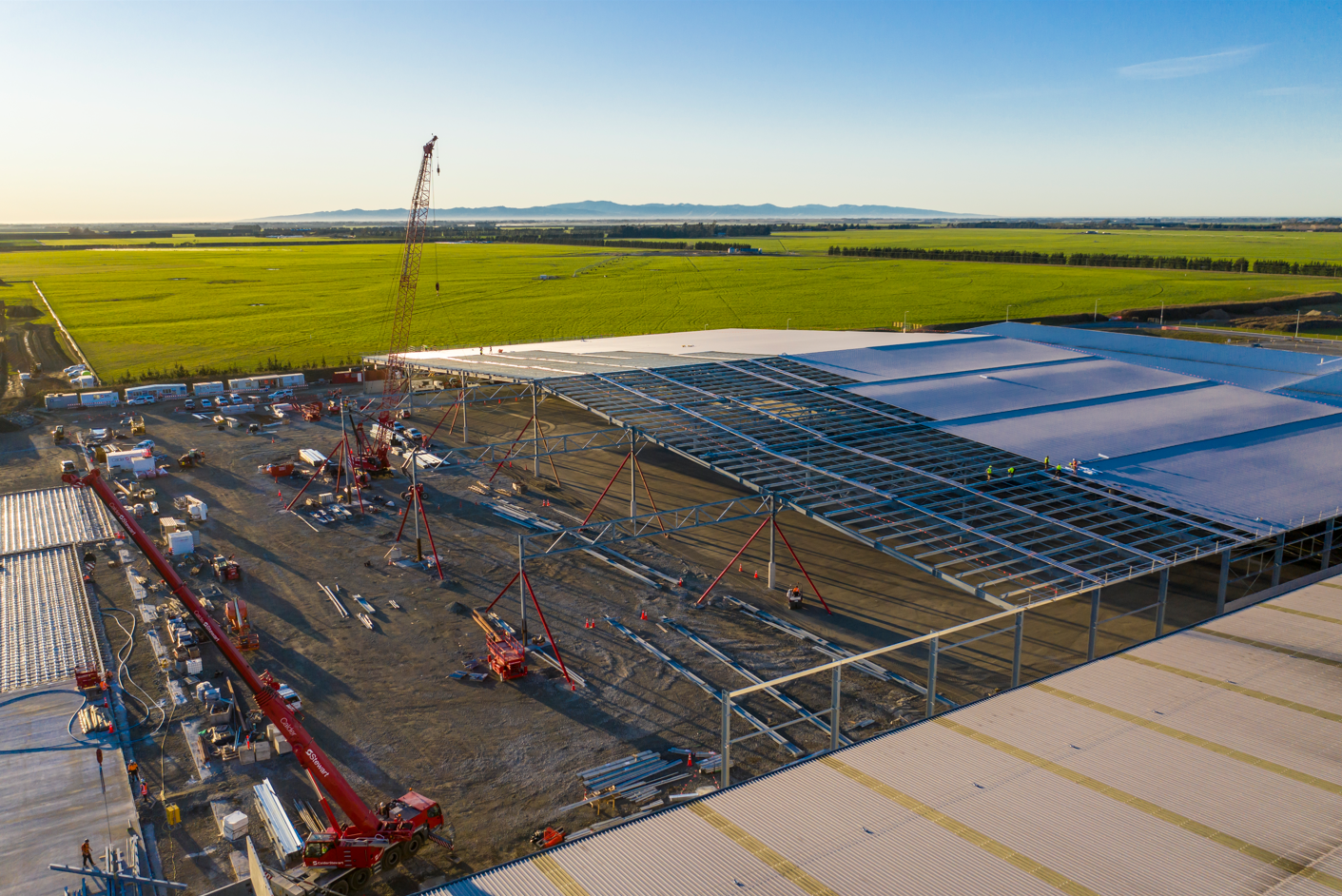
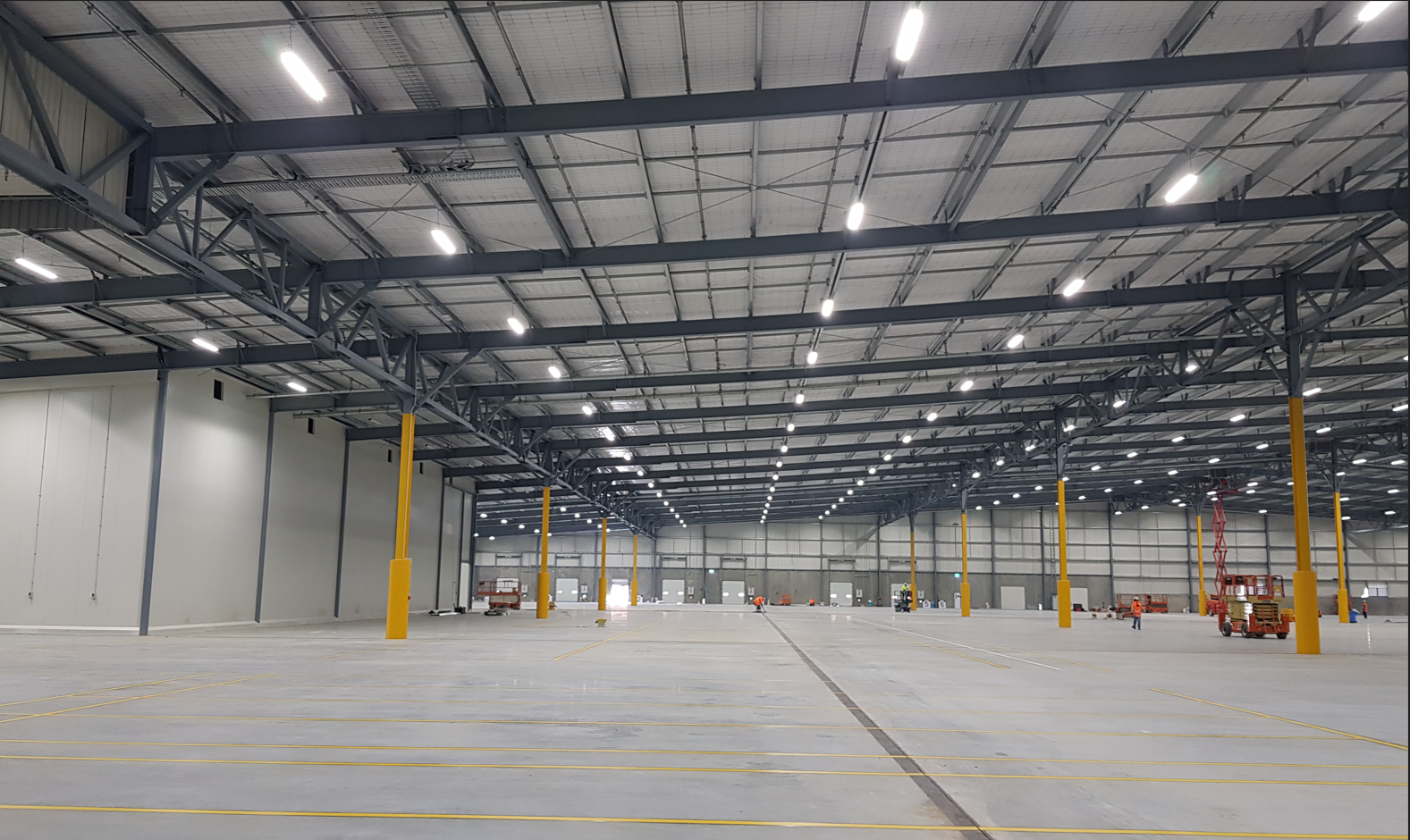
Related projects
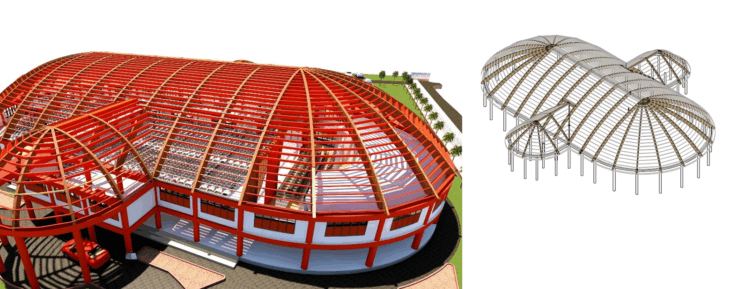
Tailulu College Hall, Tonga - Structural Design for Pasifika Community and Education Building
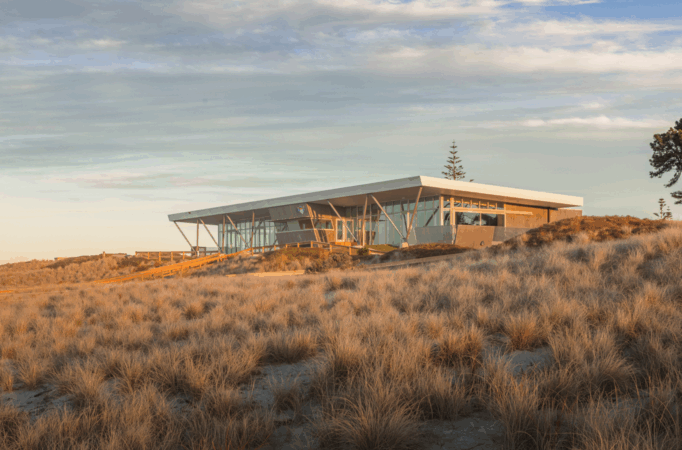
Papamoa Surf Club, Tauranga - Civil Engineering for Coastal Community and Recreation Facilities
