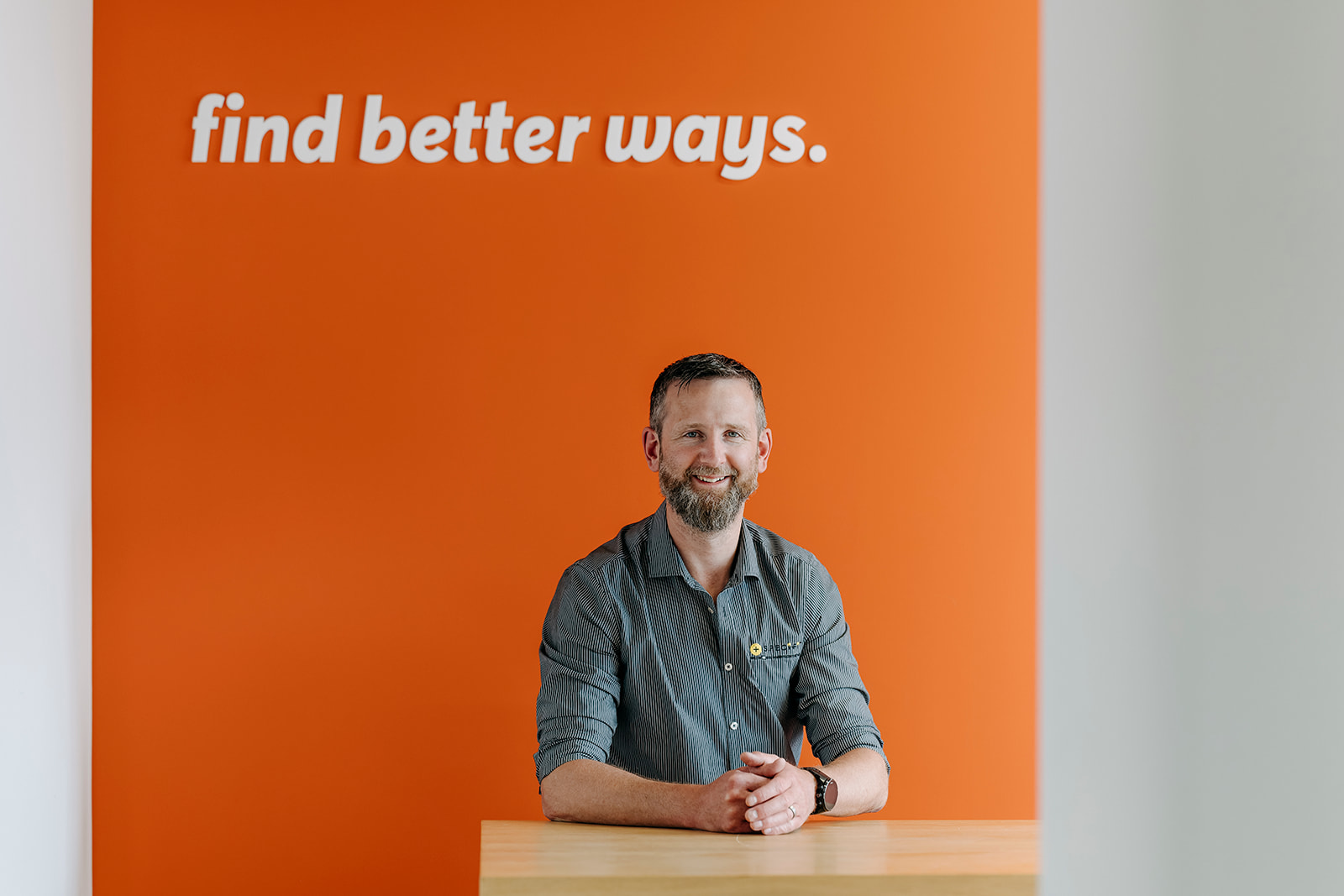Technology and Innovation
Every project deserves a different approach than the last one. This is where we pride ourselves on finding either new or better ways to add value to client projects.
Technology

We invest in the latest technology to ensure we have accurate data at our fingertips, ensuring clients can make informed decisions at every stage of their project.
We utilise BIM to the highest standards in New Zealand. This level of engagement can be confined to clash detection on the primary services routes right through to as much detail as required to LOD 500 to link into a clients’ Building Management System. We provide all departments in BIM LOD 350 as a minimum. All our shop drawings are supplied at LOD 400, ready for construction.
Innovation
We continually strive to find new and better ways to add value to our clients’ projects – and this includes developing bespoke software. Our specialised construction software division is driven by the goal of increasing efficiency and streamlining services for clients in the construction and building industry, as well as to manufacturers and suppliers.
One of our revolutionary software platforms – Specifi™ – was launched in 2018 for residential designers, following five years of research, development and industry engagement.
Software we use
AutoCAD Revit and AutoDesk CAD software – used for 3D draughting of steel/concrete structures, 3D rendering and detailing work on complex structures, and completing draughting documentation.
Specifi, RISA-3D and ETABS are used by our structural engineers.
Wallap for retaining wall design, Plaxis 2D for analysis of deformation and stability, slide for slope stability, and CLiq for soil liquefaction are all used by our geotechnical engineers.
B-RISK and PyroSim are used by our fire engineers to accurately model fire events.
Civil 3-D by our civil engineers.