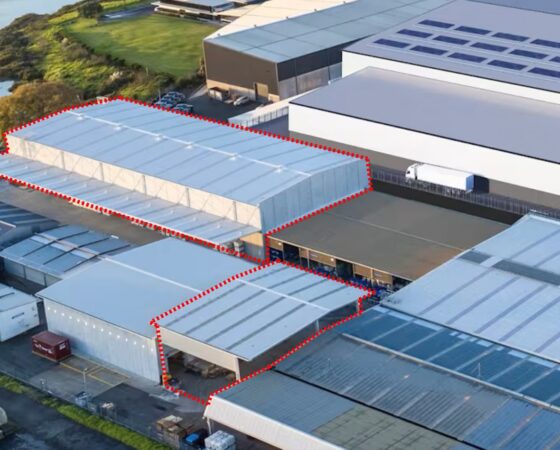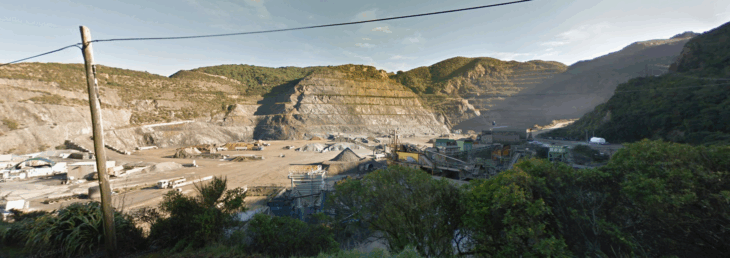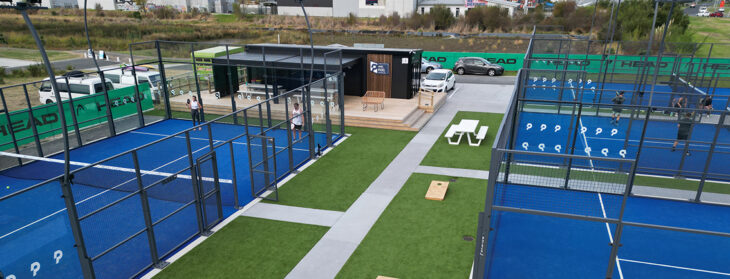Victoria and Seddon Street, Auckland
Civil engineering in collaboration with council and iwi
Project details
// Client -
Kainga Ora - Homes and Communities
// Location -
Pukekohe, Auckland
// Size -
5-storey 25 unit mixed use-residential development
// Services -
// Civil Engineering // Geotechnical Engineering
// Status -
Completed
Our consulting engineers supported Kāinga Ora – Homes and Communities in transforming an underutilised site in Pukekohe, Auckland into a 25-unit residential complex with an on-site community room.
Our geotechnical team carried out site investigations to confirm ground conditions and recommend suitable foundations. During construction, our Hamilton office monitored key areas, such as car parks, building platforms, and lift shafts, to ensure all earthworks met the required standards and aligned with the original design.
The civil team was engaged in the concept layouts, through Resource Consent, Engineering Plan Approval (EPA), construction, and the post-construction Certificate of Acceptance (COA) and Engineering Approval Completion Certificate (EACC).
Public stormwater network and working with the council
Early in the design process, the council wanted a connection to a public stormwater network immediately adjacent to the site. This would require on-site attenuation. Given how shallow this network was, large above ground attenuation tanks would be needed. Instead, we demonstrated that a network slightly further away had no attenuation requirements and successfully gained Council approval to connect there. This resulted in cost-savings for our client and freed up site area that was no longer required for the attenuation tanks.



Collaboration with Mana Whenua for sustainable practices
Our client submitted the project design to the Mana Whenua Forum. Based on the local iwi feedback, the design was enhanced to include a stormwater retention tank that would supply irrigation water for the communal gardens. This addition reflected the values and concerns of local Iwi, while providing a sustainable amenity for future residents at minimal cost to our client.
Accessible Civil design
Accessibility was a key design priority. The ground-floor units were intended for people with limited mobility; however, the site’s natural fall from the road presented a challenge. We worked closely with the landscape architect to integrate retaining walls that created level private backyards for each unit and carefully set gradients around the patio and community room at the rear. This approach meant the design elements required to make up the slope were integrated into the overall site design.
The high level of coordination with other consultants meant no consent amendments were required to the civil design during construction and work on site could proceed quickly.
Key outcomes:
- 25 new homes and a community facility for Kāinga Ora in Pukekohe, Auckland
- Avoided costly stormwater infrastructure through council discussions, saving on-site space and costs
- Worked with iwi to incorporate sustainable features with civil design
- Achieved accessible design solutions for sloping terrain
- Ensured quality construction through geotechnical and civil construction monitoring
- Delivered without design amendments or site delays
This project was delivered through a cross-office collaboration, highlighting our team’s national capability in delivering integrated engineering solutions. Our engineers are pleased to have played a part in delivering high-quality homes that support government goals and provide accessible, future-proof urban design.
Related projects

Chempro Warehouse & DSG Bunker Canopy, Auckland - Design for hazardous goods for industrial site

Environmental Risk Assessment, Wellington - Horokiwi Quarry Asphalt Plant
