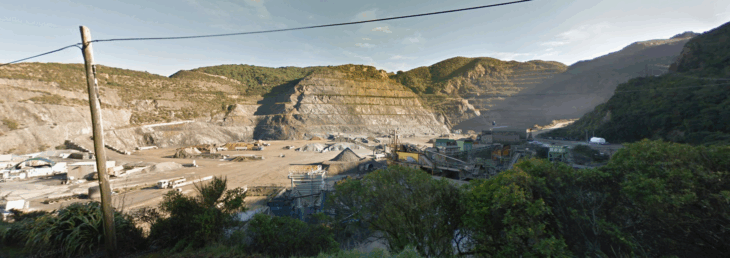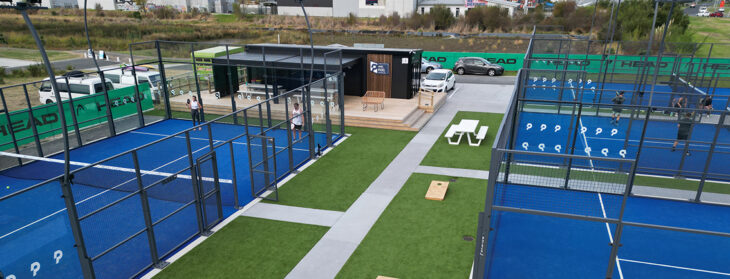18 Fowlds Ave, Auckland
Civil Engineering for Challenging Ground, Stormwater Management & Floodplain Design
Project details
// Client -
Kāinga Ora - Homes and Communities
// Location -
Auckland
// Size -
15 unit 3-storey walk up
// Services -
// Civil Engineering // Geotechnical Engineering
Our civil and geotechnical consulting engineers’ ingenuity overcame challenging ground conditions and complex floodplain constraints on Kāinga Ora – Homes and Communities’ 15-unit development at Fowlds Avenue, Auckland. Our consultants deliver practical, cost-effective solutions for complex sites. By combining geotechnical insight and innovative civil engineering, we helped Kāinga Ora achieve a high-quality, buildable outcome.
Civil Engineering solutions for building on basalt rock
The area of Sandringham in Auckland is underlain by shallow, solid basalt rock. This is both difficult and costly to remove. Working from our geotechnical engineers’ borehole data early in the design phase, our civil team modelled the ‘top of rock’ in the civil earthworks plan and recommended a suitable finished floor level for the three-storey walk-up development.
This civil engineering design:
- Minimised excavation into solid basalt
- Reduced the volume of fill required on-site
- Enabled faster construction and cost savings for the client



Managing stormwater run-off on crest site
A natural crest runs through the middle of the site, complicating earthworks design, stormwater runoff, and drainage alignment. To address this, our civil engineers proposed stormwater soakholes on either side of the crest, avoiding the need for deep trenching through basalt rock.
This solution for stormwater run-off:
- Eliminated the need for deep trenching through the crest
- Allowed stormwater pipes to be installed at a shallow depth
- Saved construction time and reduced overall costs
Offsetting floodwater displacement with a cantilevered carpark
A 1.9-metre-deep floodplain is located where the development’s car park was proposed. This presented a dual constraint: ground levels could not be raised without displacing floodwater, and constructing car parks within the flood zone was not viable. In collaboration with structural engineers, we designed a cantilevered car park over the floodplain, incorporating additional excavations beneath the beams to offset displaced water volume.
Our cantilevered carpark:
- Resolved conflicting floodplain and parking constraints
- Allowed construction of a compliant, elevated car park
- Maximised site use while meeting Council flood management requirements
Related projects

Environmental Risk Assessment, Wellington - Horokiwi Quarry Asphalt Plant

Padel Club NZ, Tauranga - Multi-disciplinary design management for sports and recreation project in Tauranga
