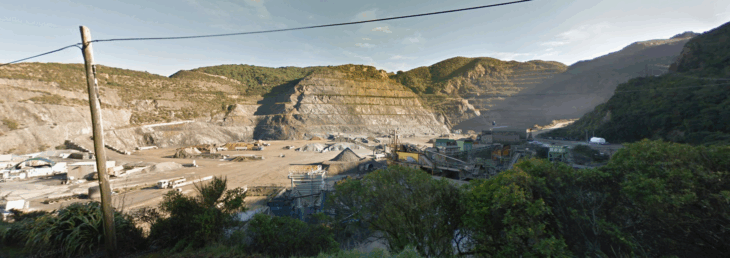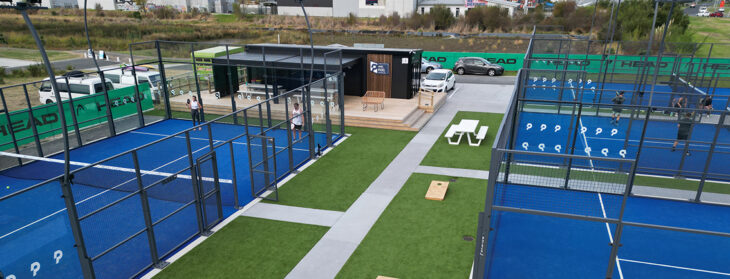Chempro Warehouse & DSG Bunker Canopy, Auckland
Project details
// Client -
Rapaki Property Group
// Location -
Mount Wellington, Auckland
// Size -
2080 m2 + 500 m2 free-standing canopy
// Services -
// Architecture // Building Information Modelling // Civil Engineering // Construction Monitoring // Structural Engineering
// Status -
Completed
We worked with Rapaki Property Group Ltd and Chempro Logistics Ltd to deliver a major industrial facility extension at Chempro’s Mount Wellington site. This project was designed to increase bulk storage capacity, improve operational efficiency, and ensure full compliance for the storage and handling of hazardous goods.
The development included a 2,080m² bunded warehouse built to meet strict hazardous goods and industrial safety standards. An 80-metre-long cantilevered canopy was designed to enable efficient unloading of 40-foot containers directly into the new warehouse. The structure, reaching an 11-metre knee height and 12.2-metre apex, features precast concrete walls and a steel portal frame system to accommodate high-stacked, vertical storage typical of large-scale industrial operations.
A 500m² freestanding canopy was also introduced between the existing warehouse and the adjacent dangerous goods bunker. This addition provides weather protection across key product transfer zones and ensures safe movement for goods and personnel, a crucial consideration for high-traffic industrial environments.
Safe design for hazardous goods
Managing hazardous goods safely was a core part of the design. The facility accommodates both liquid and gaseous combustibles, requiring a performance-based fire strategy tailored to industrial-scale operations. Our architectural, structural teams, and external fire consultant collarborated with HSNO specialists to integrate fire resistance directly into the structure, achieving up to 240-minute fire ratings on external walls and primary structural steel members up to 8 metres in height.
Collaborative delivery across disciplines
The project required close coordination between multiple disciplines and stakeholders. Our architectural team led the statutory process, managing design inputs from internal structural and civil engineers and external specialists including fire, traffic, and geotechnical engineers, surveyors, and HSNO consultants. This integrated approach enabled us to successfully secure both resource and building consents for a high-risk industrial facility.
Delivered through collaboration between our Auckland and Tauranga offices, the project demonstrates our ability to deliver complex industrial building projects from concept to completion. The result is a robust, efficient, and fully compliant facility that enhances Chempro’s operations and reinforces our reputation for engineering excellence in the industrial and logistics sector.
Related projects

Environmental Risk Assessment, Wellington - Horokiwi Quarry Asphalt Plant

Padel Club NZ, Tauranga - Multi-disciplinary design management for sports and recreation project in Tauranga
