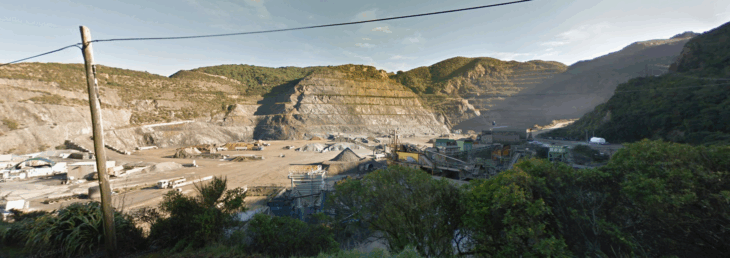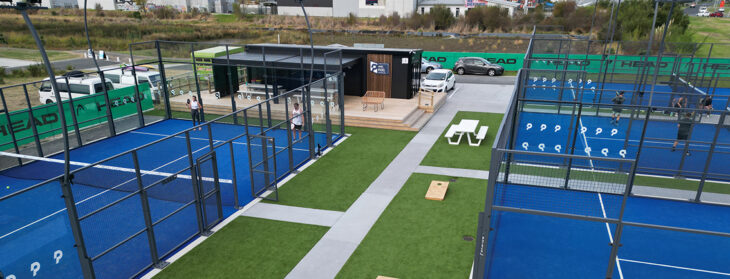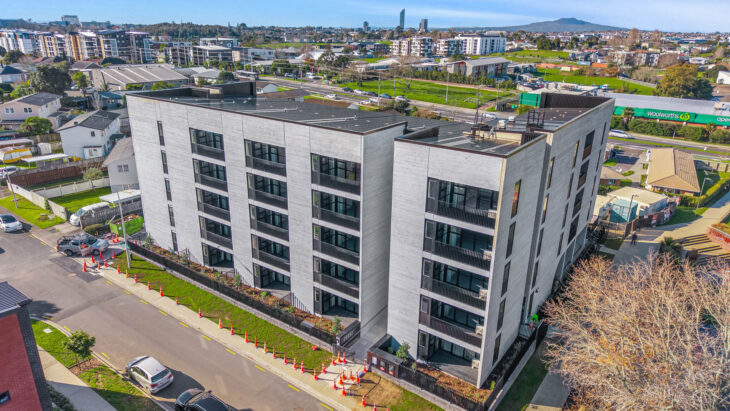3D Business Information Modelling (BIM) is the way of the future. It’s a fundamental extension of design documentation and is the next generation of design and project delivery.
While cost is always considered very carefully in any project, the value of effective BIM management is expressed by the overall efficiency of project delivery.
Our civil engineering team specialises in delivering cost-effective civil solutions to the built and natural environment.
Our team has a wide range of experience from residential land development, to commercial and industrial.
Our clients gain significant value from utilising our fabrication experts in their construction projects, who co-ordinate directly with our architects, quantity surveyors, and building information modelers.
Our team of geotechnical engineers have a wealth of experience. experience in designing solutions that are tailormade for our New Zealand environment. We’ve worked on everything from slope stability assessments in Northland’s Doubtless Bay to liquefaction analyses in Invercargill.
Our expertise in all materials, structural systems, and construction methodologies has generated a national reputation for finding better ways to deliver clients’ projects to a high standard.





