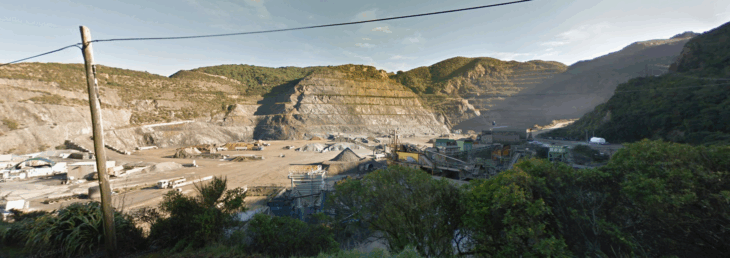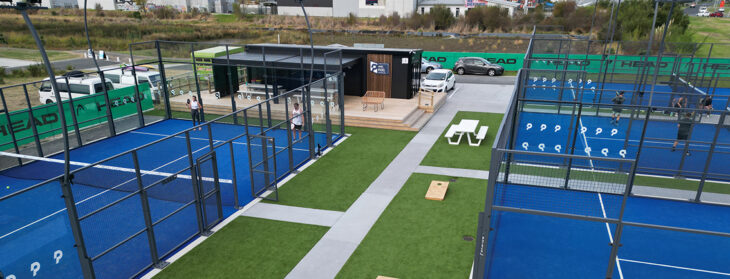Project details
// Client -
Northpower
// Location -
Horotiu, Hamilton
// Size -
900m² two-level office + 2400m² Warehouse on 1.3 ha site
// Services -
// Architecture // Civil Engineering // Construction Monitoring // Structural Engineering
// Project value -
$5.2 million
// Status -
Completed
Our team delivered this 3,300 m² warehouse and office development over a spacious 1.3 ha site in 2019. We utilised a multidiscipline approach incorporating both design and engineering services to deliver this $5.2 million project. Our architectural department designed the overall site plan, to complete the building design concept right through to finished resolved architectural design.
The building features a 900sqm two-level office with a 2,400sqm warehouse and 320sqm canopy and utilises precast panels and steel primary and secondary structures throughout with a 30m clear span warehouse. The exterior office walls were clad in aluminum composite panel (ACP) and glazing with the ACP designed to cantilever from the primary structural building line. This provides a structurally efficient system while the large 1.2m and 1.8m cantilevered overhangs provide sun relief to both levels of the office block.
A truly ‘one team, one waka’ approach, we delivered this project utilising our structural engineering, structural detailing and civil engineering departments across multiple office locations (Christchurch and Tauranga). The KR architectural department was also responsible for the overall design coordination and statutory management that also included administration and management of all additional consultants and subconsultants necessary for a successful building consent application.
View more projects





Related projects

Environmental Risk Assessment, Wellington - Horokiwi Quarry Asphalt Plant

Padel Club NZ, Tauranga - Multi-disciplinary design management for sports and recreation project in Tauranga
